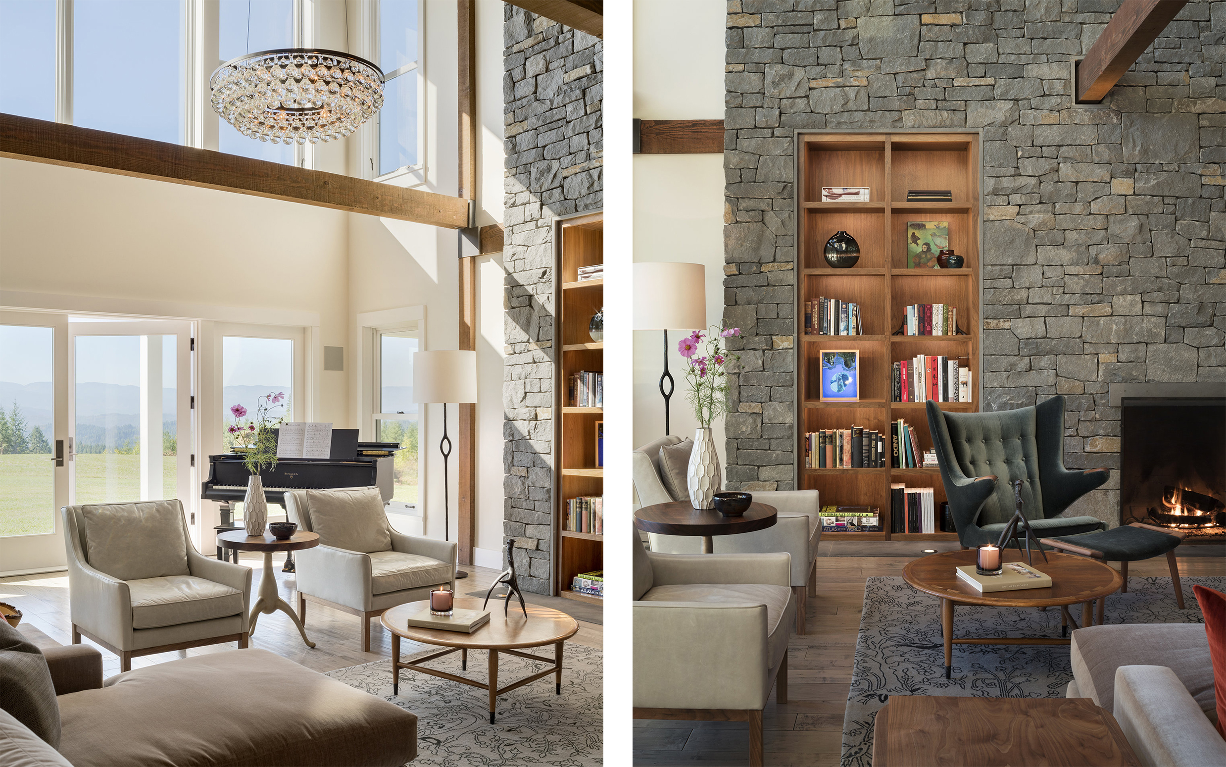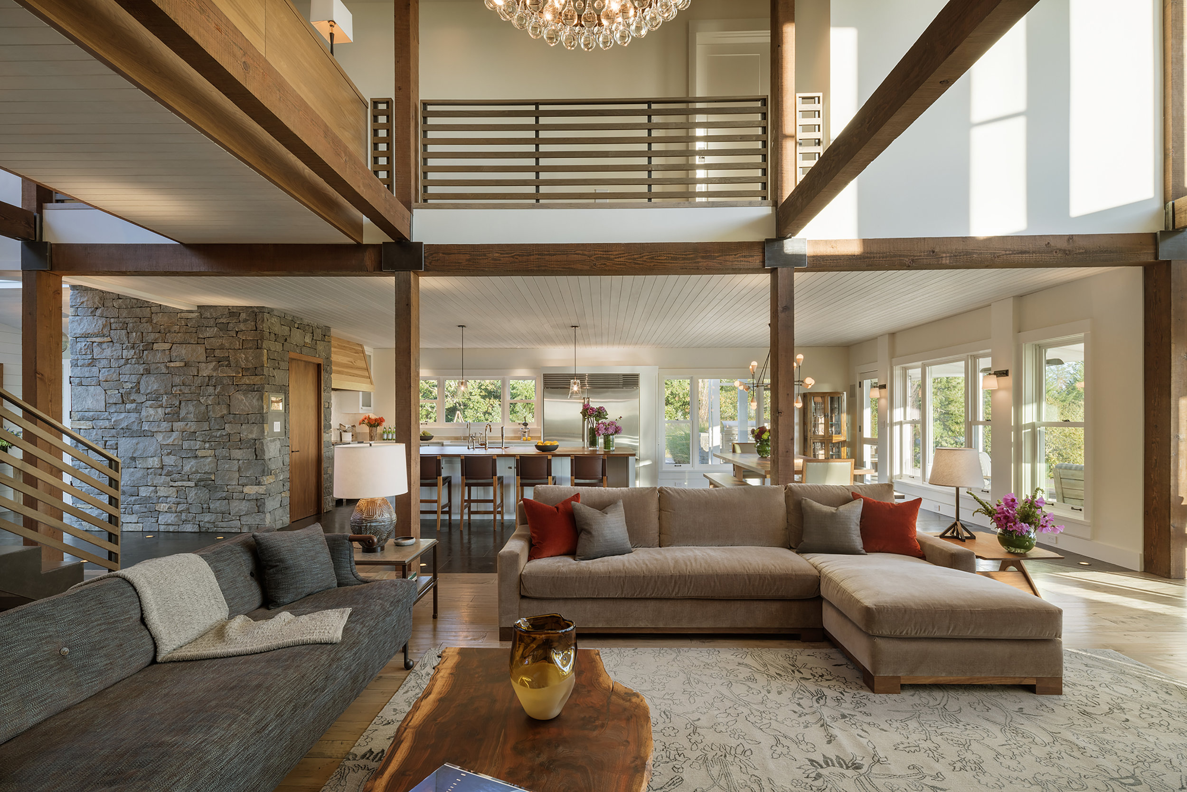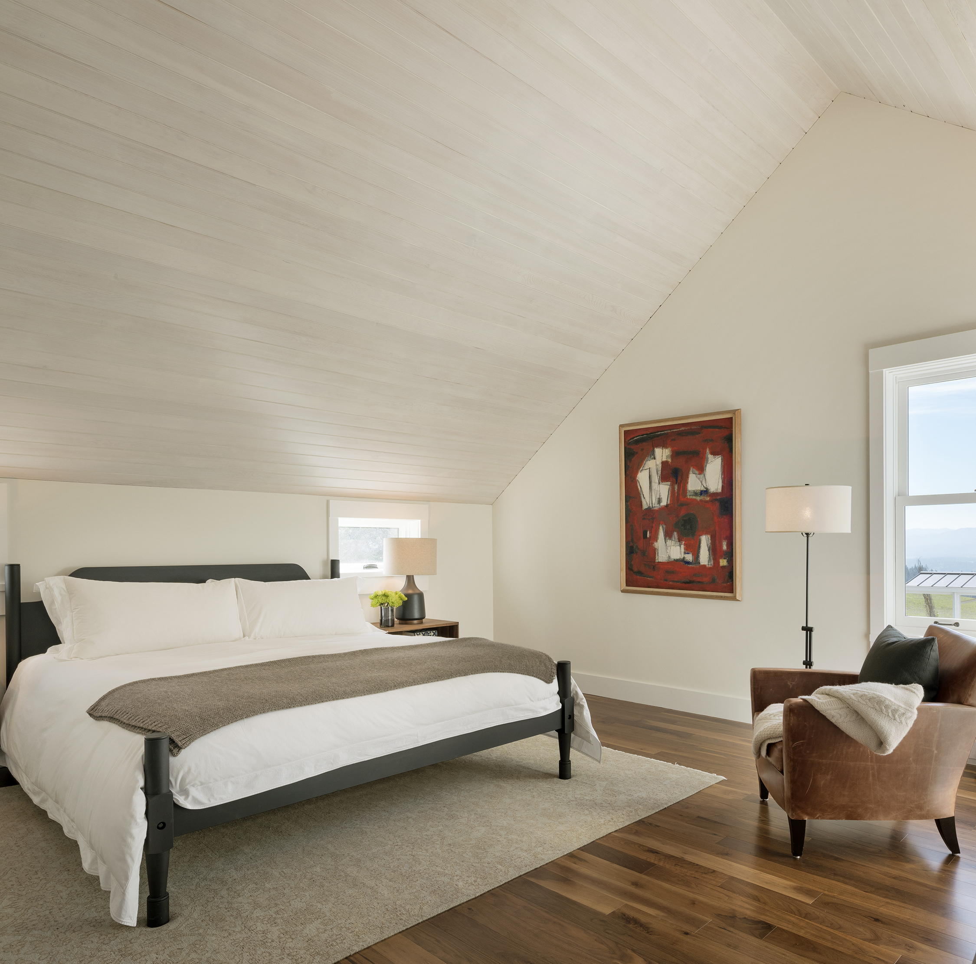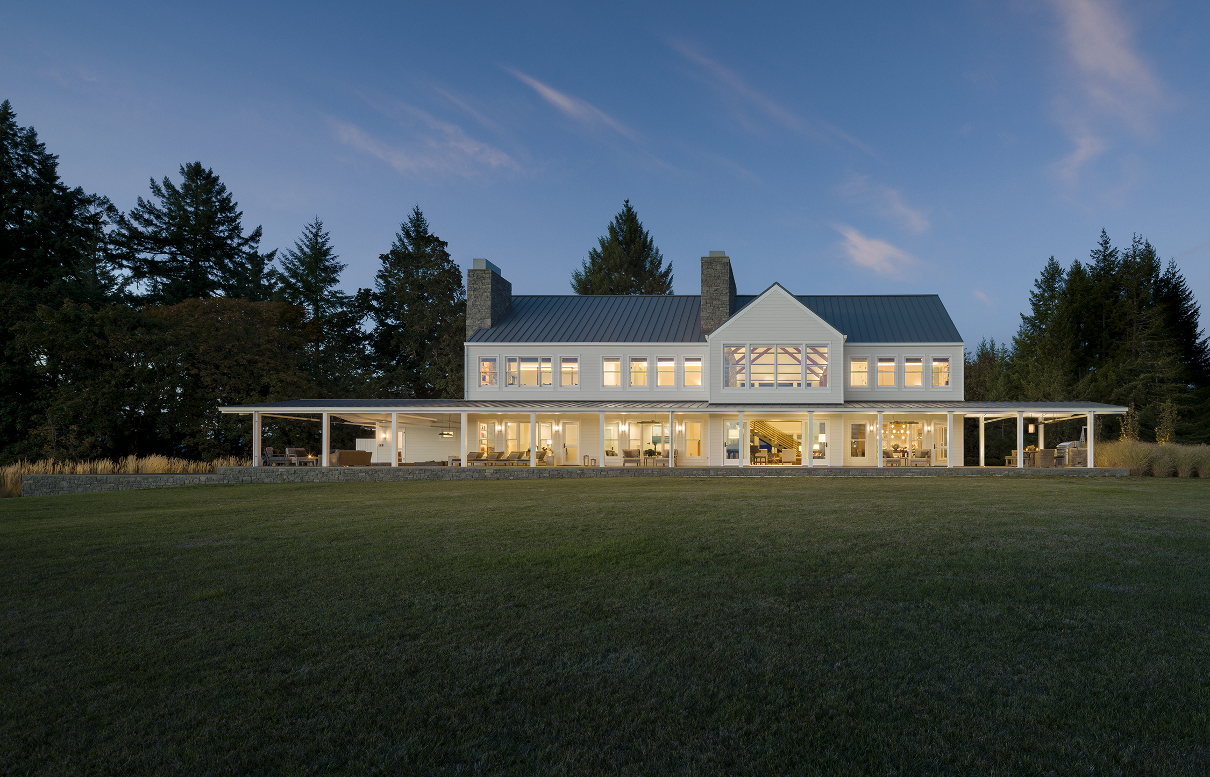Willamette Valley
Set on 83 acres of remote Oregon wine country forest, the design of this modern farmhouse thoughtfully plays on a myriad of interesting juxtapositions: clean and rustic, airy and strong-willed, modern and traditional. The interiors boast walls of glass and a mix of modern, vintage, and one-of-a-kind pieces. To complement the structural simplicity of the space, we focused on movement, texture, and eclectic combinations. Sleekly sophisticated and elegant, yet relaxed and welcoming, the designed aspects of the home actively engage and elevate the natural beauty that surrounds it.
Sheridan, OR
Interior Design: Alana Homesley Interior Design
Architecture: Rockefeller Partners Architects
Photography: Eric Staudenmaier


































